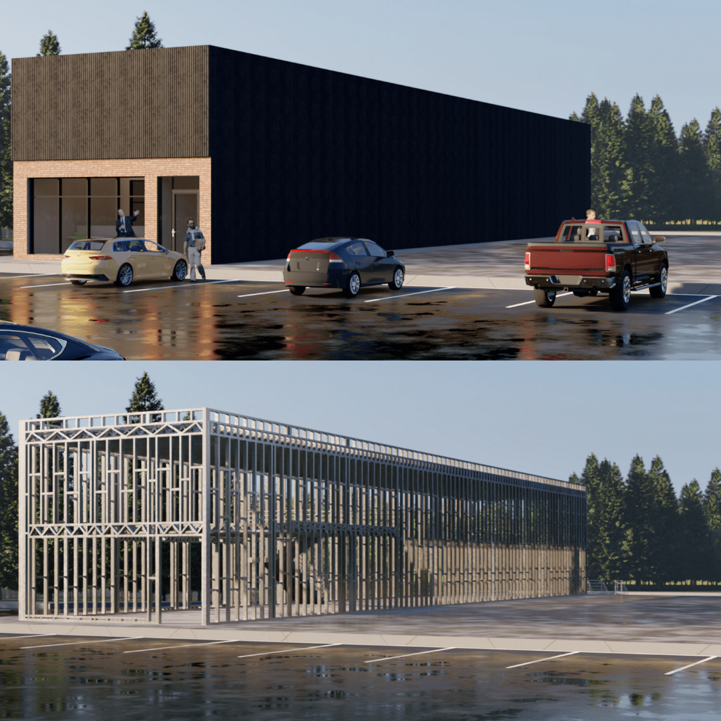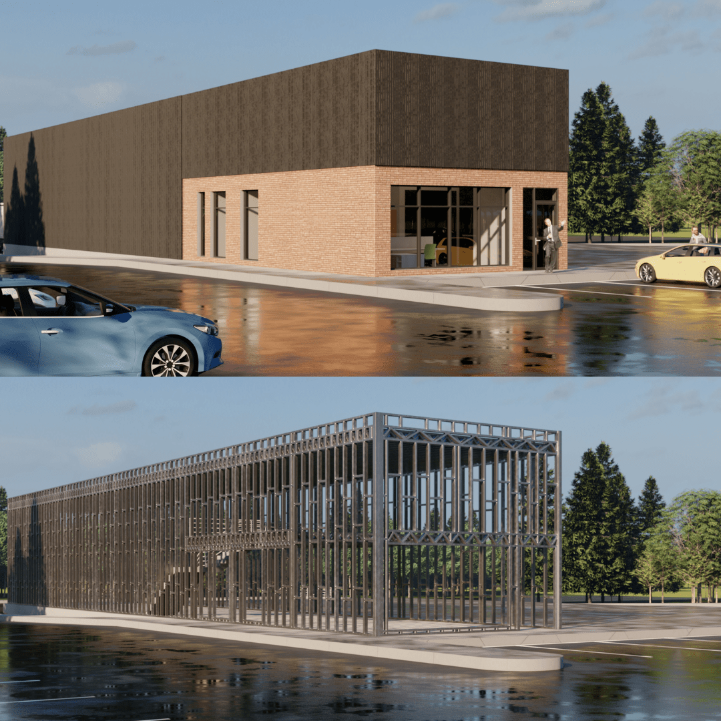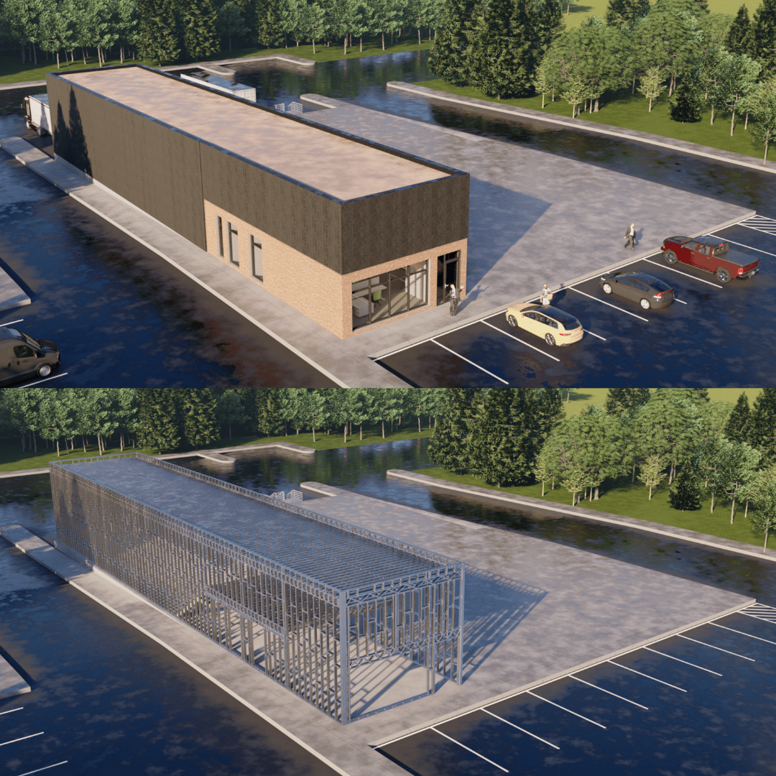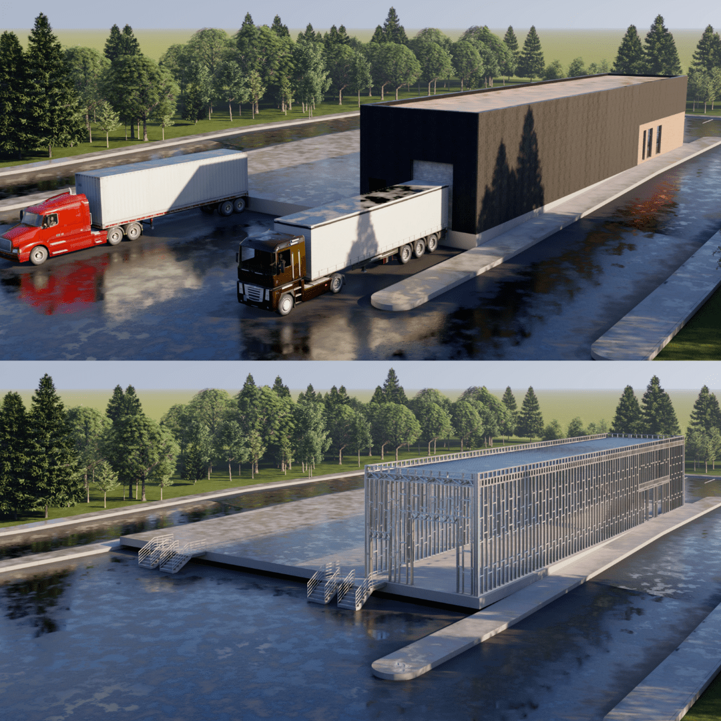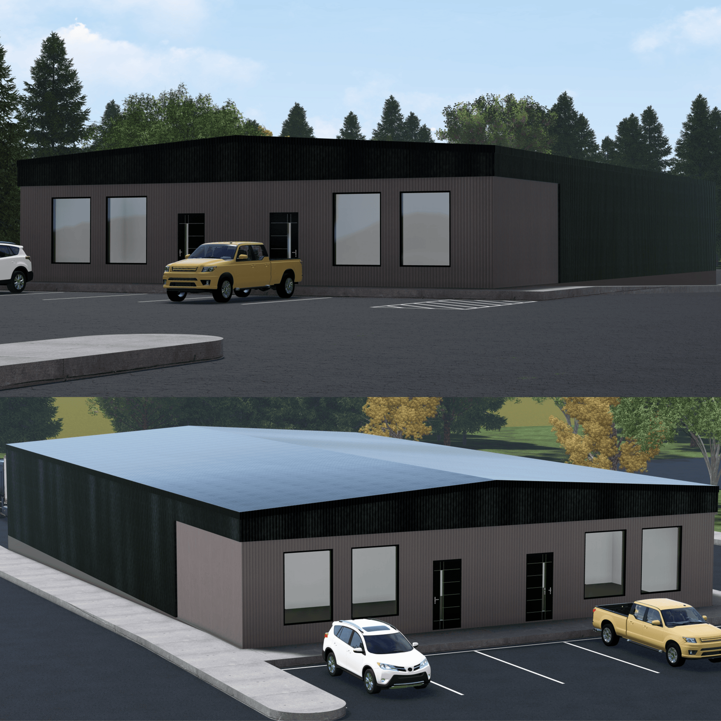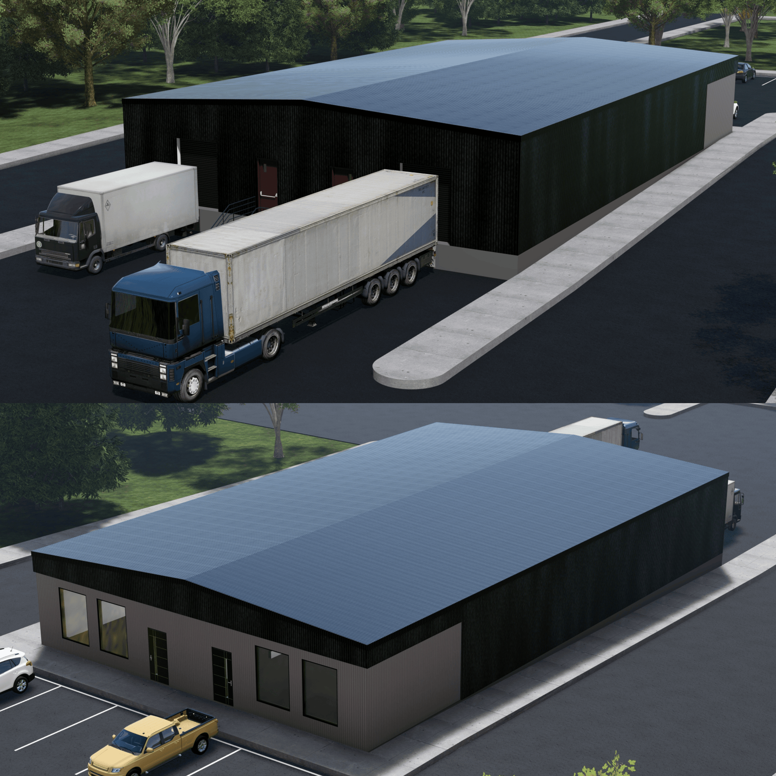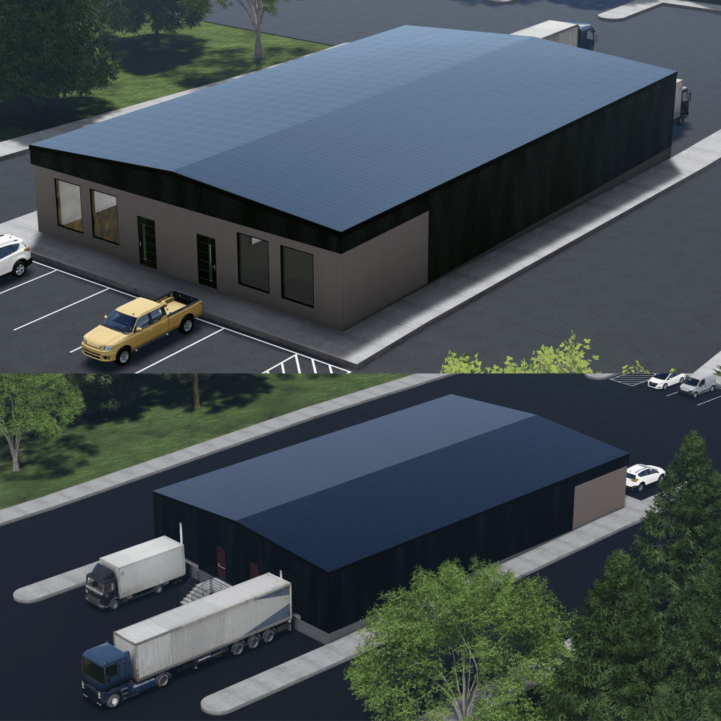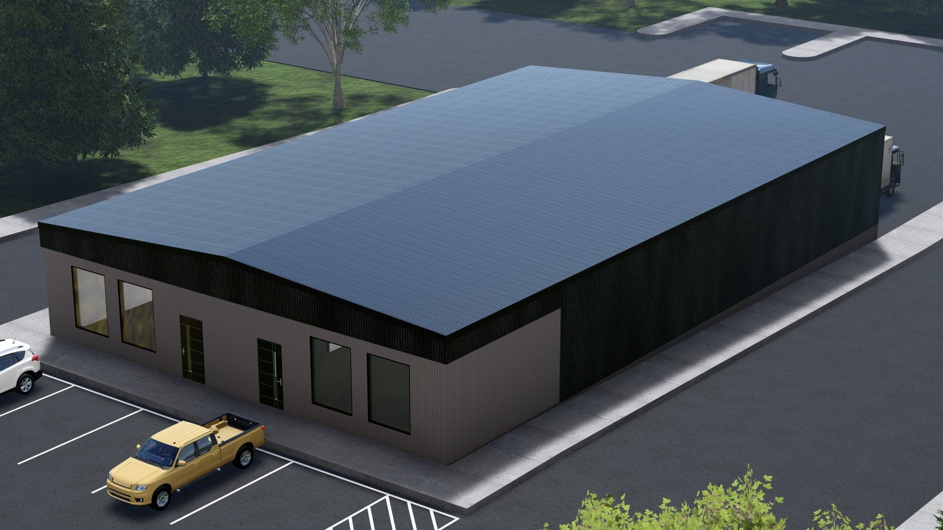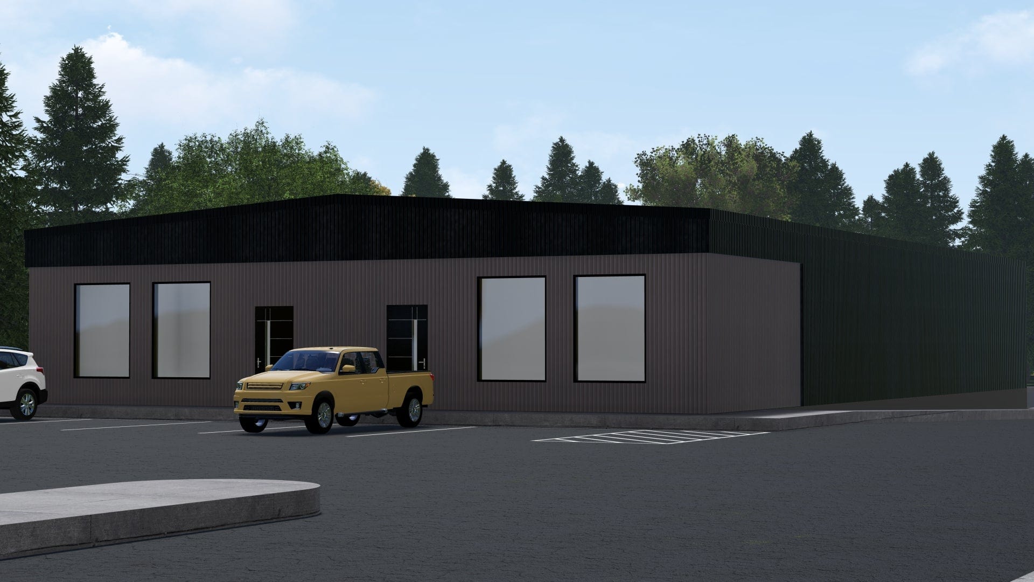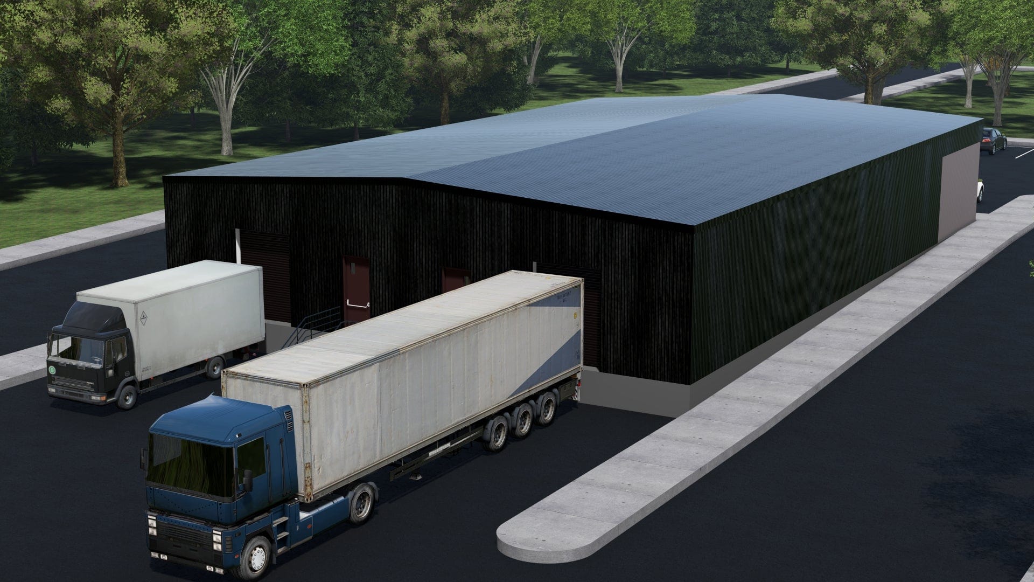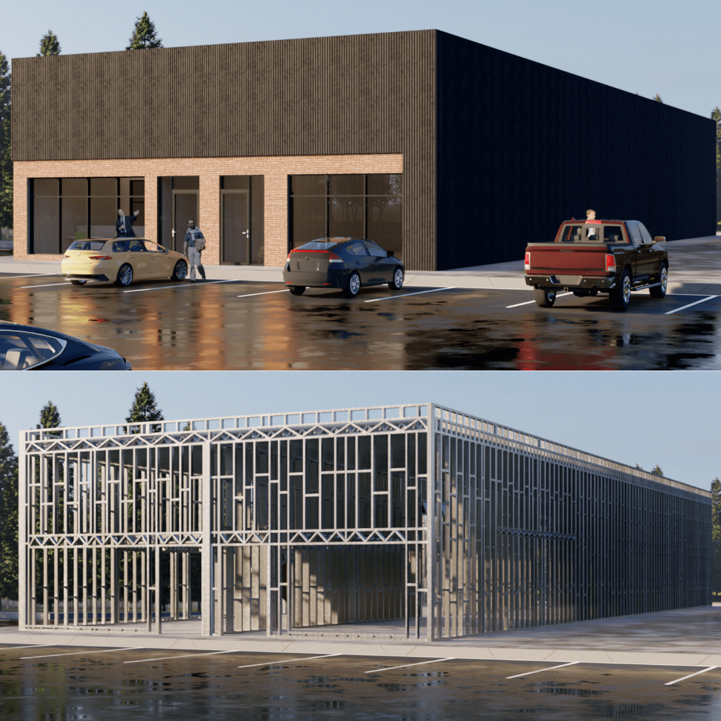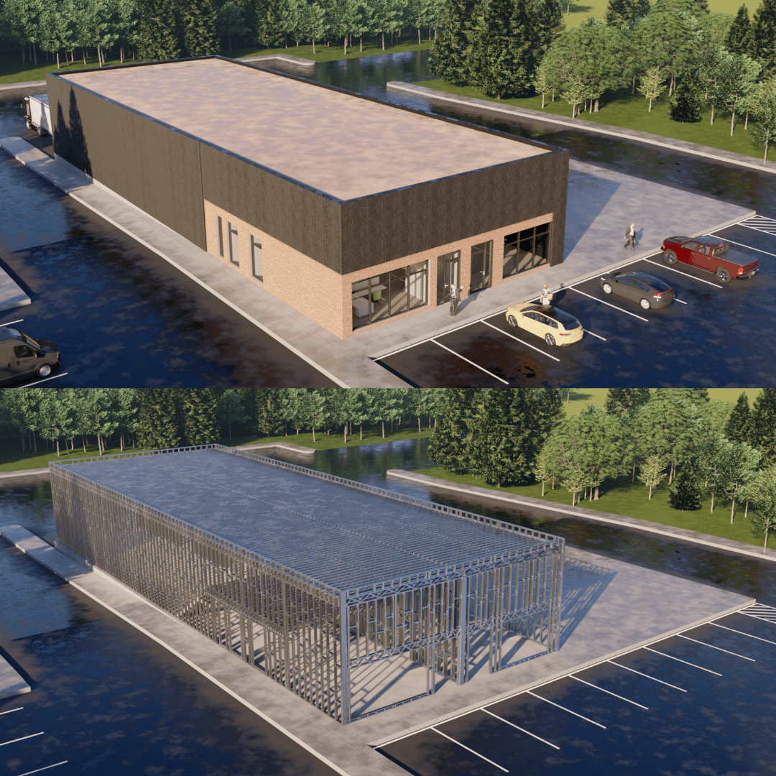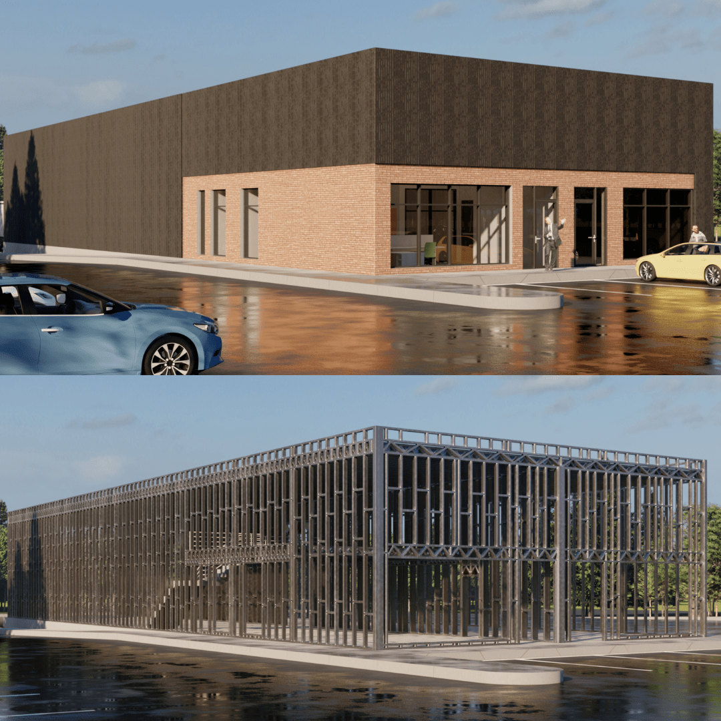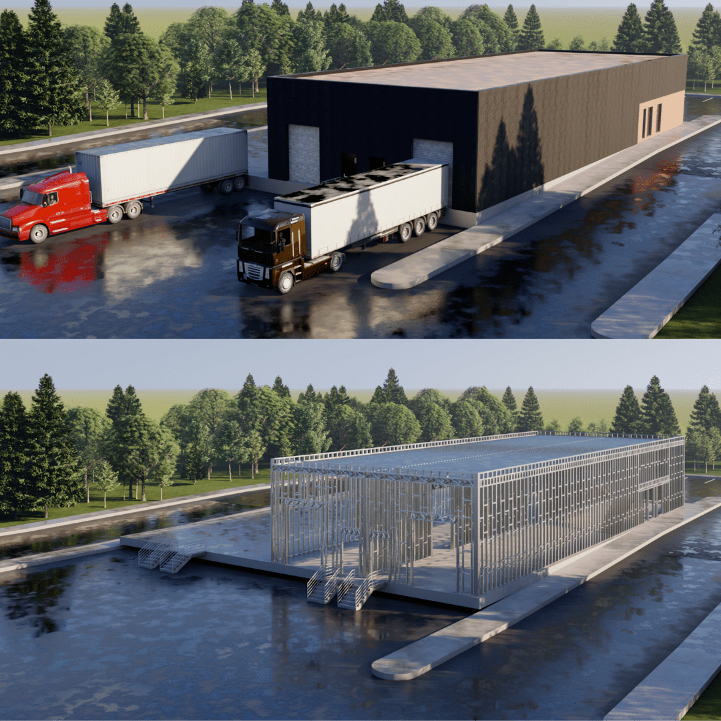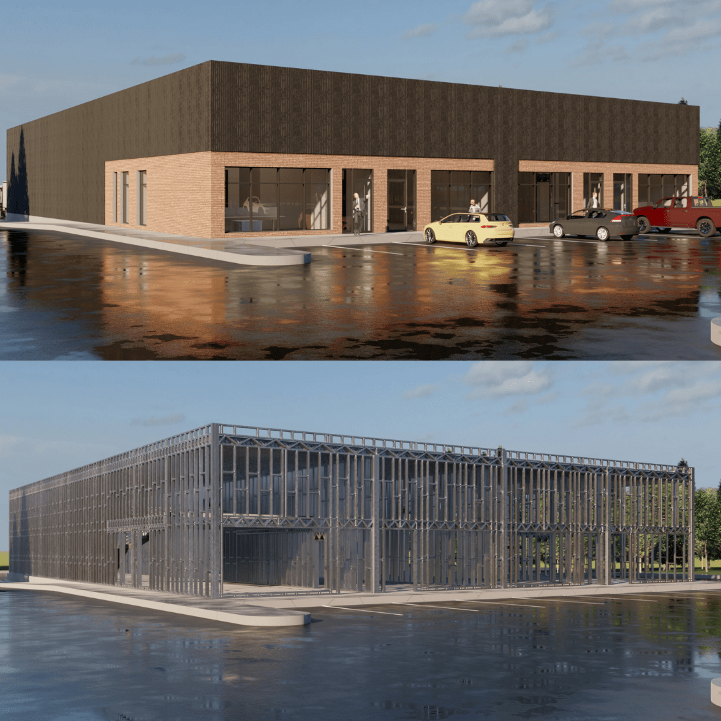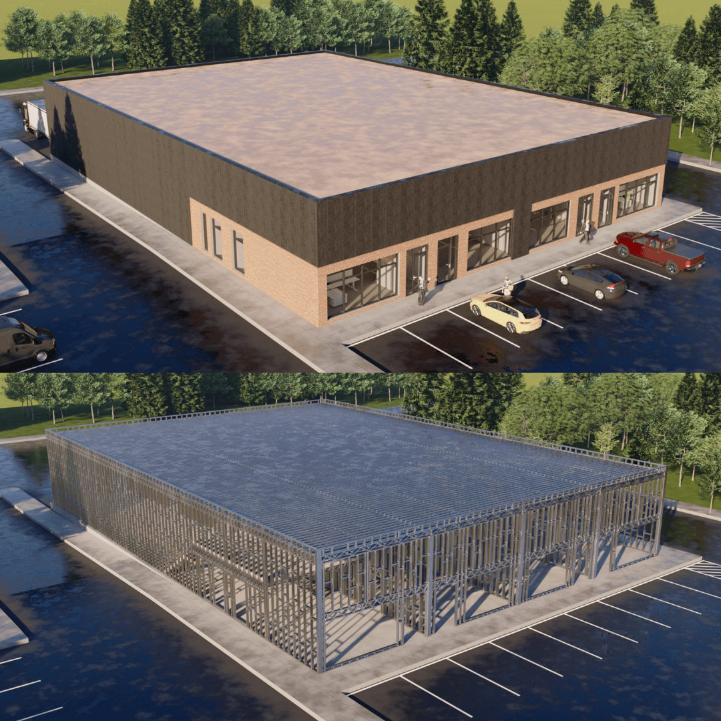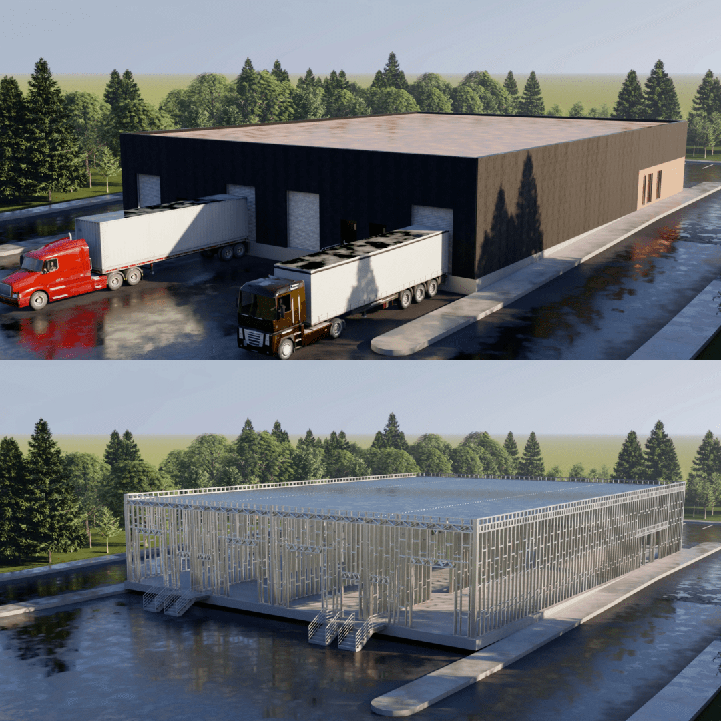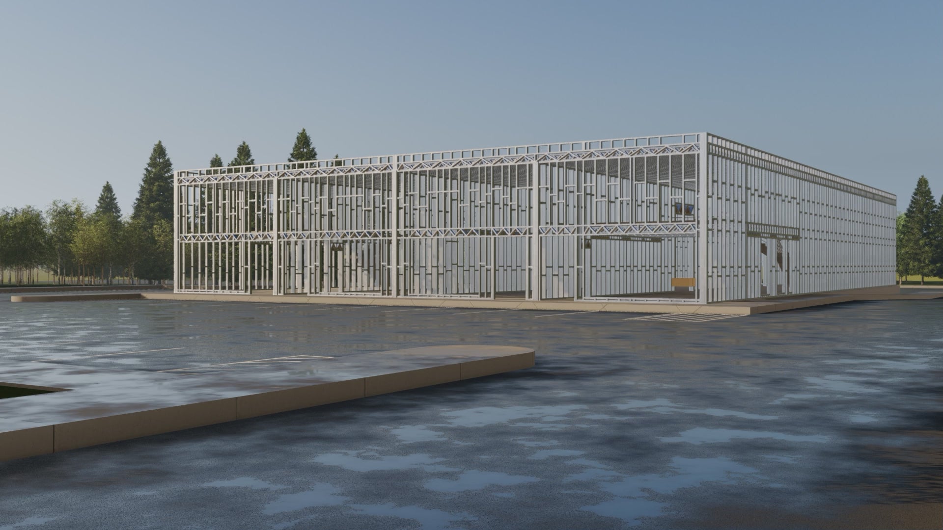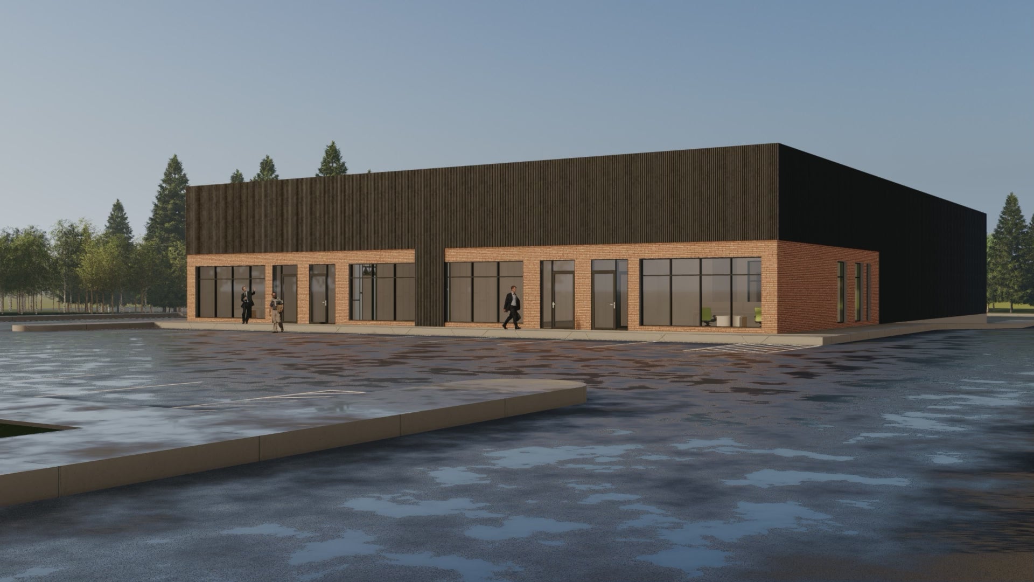Steel Frame Commercial Buildings
There’s a reason steel frame commercial buildings are redefining the landscape of modern construction. Beyond speed and cost savings, they offer businesses a level of reliability and scalability that traditional methods simply can’t match. From retail storefronts to full-scale industrial complexes, steel structures deliver the flexibility that commercial space requires — with the performance and longevity today’s businesses expect.
Our steel frame commercial buildings go up faster, last longer, and adapt to future needs without requiring disruptive overhauls. Each one is engineered to minimize interior columns, maximizing usable floor space and allowing for open, dynamic layouts. Need clear spans for equipment? Want to future-proof for mezzanine levels or internal subdivisions? Metal frame commercial buildings make it possible — all while keeping energy costs and ongoing maintenance in check.
Whether you're an independent owner-operator or a project manager overseeing multi-site builds, ILD gives you the tools to execute quickly, safely, and within budget. And thanks to our extensive experience with pre-engineered steel buildings, we can help you get from concept to occupancy faster than you thought possible.
Pre-Engineered Metal Buildings for Commercial/Industrial Needs
Every commercial or industrial operation is unique — but what they all share is the need for a facility that performs. That’s why ILD’s pre-engineered metal buildings are built around flexibility. These aren’t cookie-cutter boxes; they’re carefully optimized structures that support everything from light assembly lines to high-volume warehousing.
We design our buildings to accommodate the real-world demands of commercial and industrial activity: heavy-duty usage, changing layouts, demanding schedules. And because they’re made from steel, they’re virtually maintenance free, immune to many of the vulnerabilities of wood or concrete, and fast to install — saving you time, labor, and capital.
Commercial/Industrial Building - 3,572 ft² - 20 ft Ceiling Height
Compact, strong, and ready for action, this 3,572 ft² industrial steel frame building is the perfect fit for small-to-mid-sized commercial operations. Its 20-foot ceiling height provides the vertical clearance needed for racking systems, mechanical equipment, or future mezzanine expansion. For businesses that need storage, manufacturing, or flexible work zones in a tight footprint, this building delivers serious performance without compromise.
Built on a robust light steel structure, the building supports easy customization for different industries. From HVAC integration to partitioned office space or vehicle bays, the structure is engineered to adapt. And because it’s pre-engineered and precision-fabricated, you’ll be operational faster than with traditional post frame commercial buildings — and with better long-term ROI.
Commercial/Industrial Building - 6,000 ft² - 12 ft Ceiling Height
This 6,000 ft² metal frame commercial building offers an efficient, streamlined footprint ideal for retail stores, service centers, and warehouse-style layouts. With a 12-foot ceiling height, it’s optimized for comfortable occupancy, product displays, or low-clearance equipment — all while keeping heating and cooling costs manageable.
Whether you’re upgrading from leased space or expanding an established business, this commercial steel building delivers cost-effective square footage without sacrificing durability. The steel structure is corrosion-resistant, pest-proof, and virtually maintenance free. And with faster construction timelines and high energy efficiency, you can start operating sooner — with lower long-term overhead.
Commercial/Industrial Building - 7,143 ft² - 20 ft Ceiling Height
This midsize steel building is a workhorse, offering 7,143 ft² of high-performance commercial space with a full 20-foot ceiling clearance. Perfect for businesses that need open vertical volume — such as automotive shops, light manufacturing, or logistics hubs — this structure supports clear-span layouts and dynamic operations.
Its light gauge steel frame allows for open interiors with minimal interior columns, giving you more flexibility for machinery placement, racking, or workspace division. And because it’s pre-engineered and precision-cut, the result is a tighter envelope, better insulation performance, and quicker build times — keeping your project timeline and energy costs in check.
Commercial/Industrial Building - 14,287 ft² - 20 ft Ceiling Height
Need room to grow? This 14,287 ft² commercial facility is built for scale. With 20-foot ceiling clearance and a fully open-plan design, it can handle everything from industrial warehousing to multi-unit retail space. This is the kind of footprint that supports serious business — and it’s delivered in a streamlined, efficient, steel frame package.
This commercial metal building combines the structural strength of steel with the customizability your operation demands. Whether it’s loading docks, climate-controlled zones, or multi-use space, our team can adapt the configuration to match. Compared to traditional building materials, this approach reduces build time, cuts waste, and gives you faster access to revenue-generating operations.
Why Choose Light Gauge Steel Building Construction?
In a market where timelines are tight, land is expensive, and long-term value matters more than ever, light gauge steel building construction simply makes sense. Unlike traditional wood-framed or concrete structures, steel offers exceptional load-bearing strength, longer lifespan, and resistance to fire, moisture, and pests. These advantages translate directly into cost savings — both upfront and over the life of your commercial building.
ILD’s steel building kits are precision-engineered and fabricated off-site, ensuring every component fits right the first time. That means faster construction, fewer delays, and less reliance on hard-to-find skilled labor. You get flexibility in layout, durability in structure, and the peace of mind that comes with superior materials and craftsmanship. And with more businesses seeking to reduce their environmental impact, our steel buildings’ energy efficiency and recyclability provide even more upside.
Whether you’re planning a retail space, an office building, or a large-scale manufacturing facility, ILD can design and deliver a pre-engineered steel solution tailored to your goals. Call our design team today to talk custom options, timelines, and next steps — and let’s build something better.


