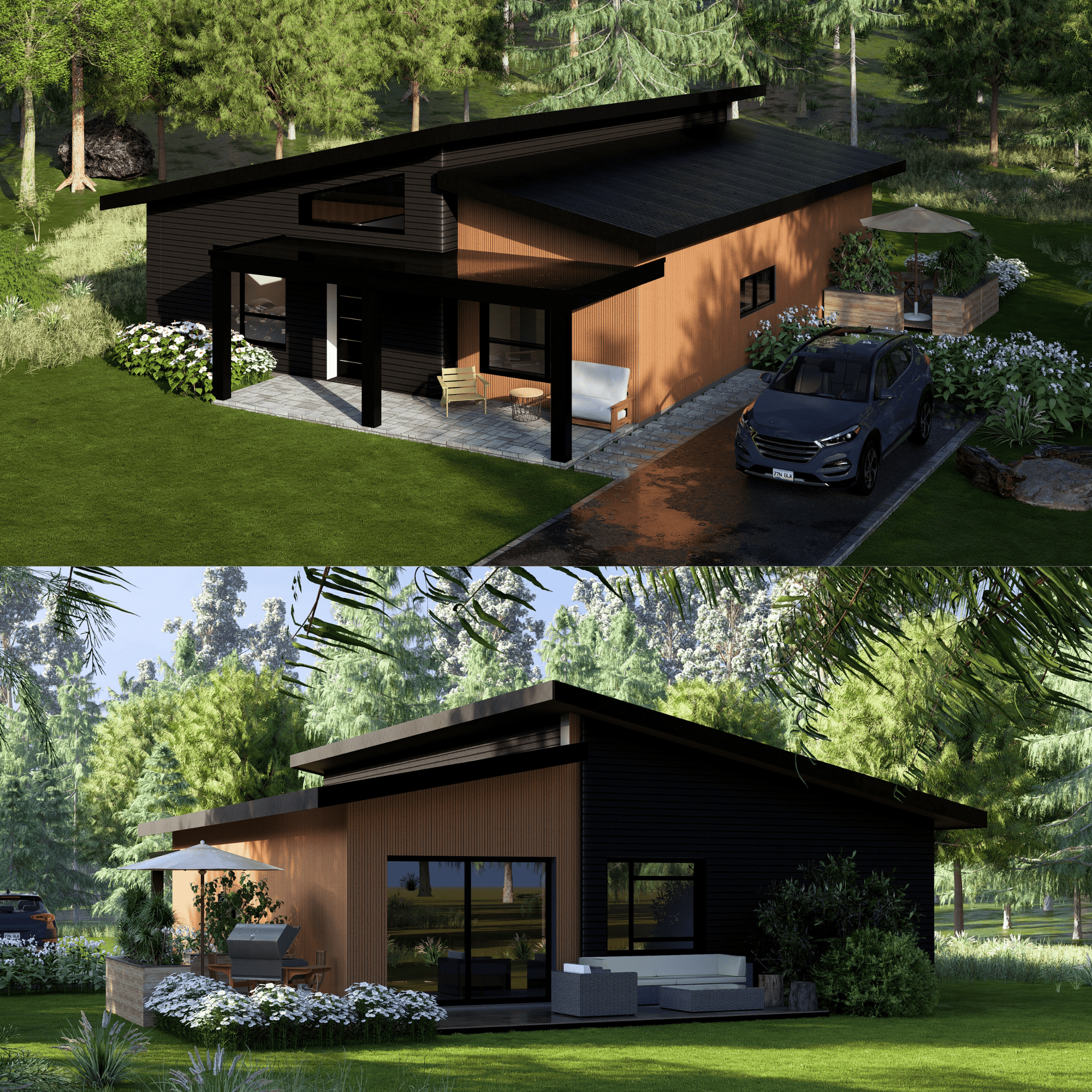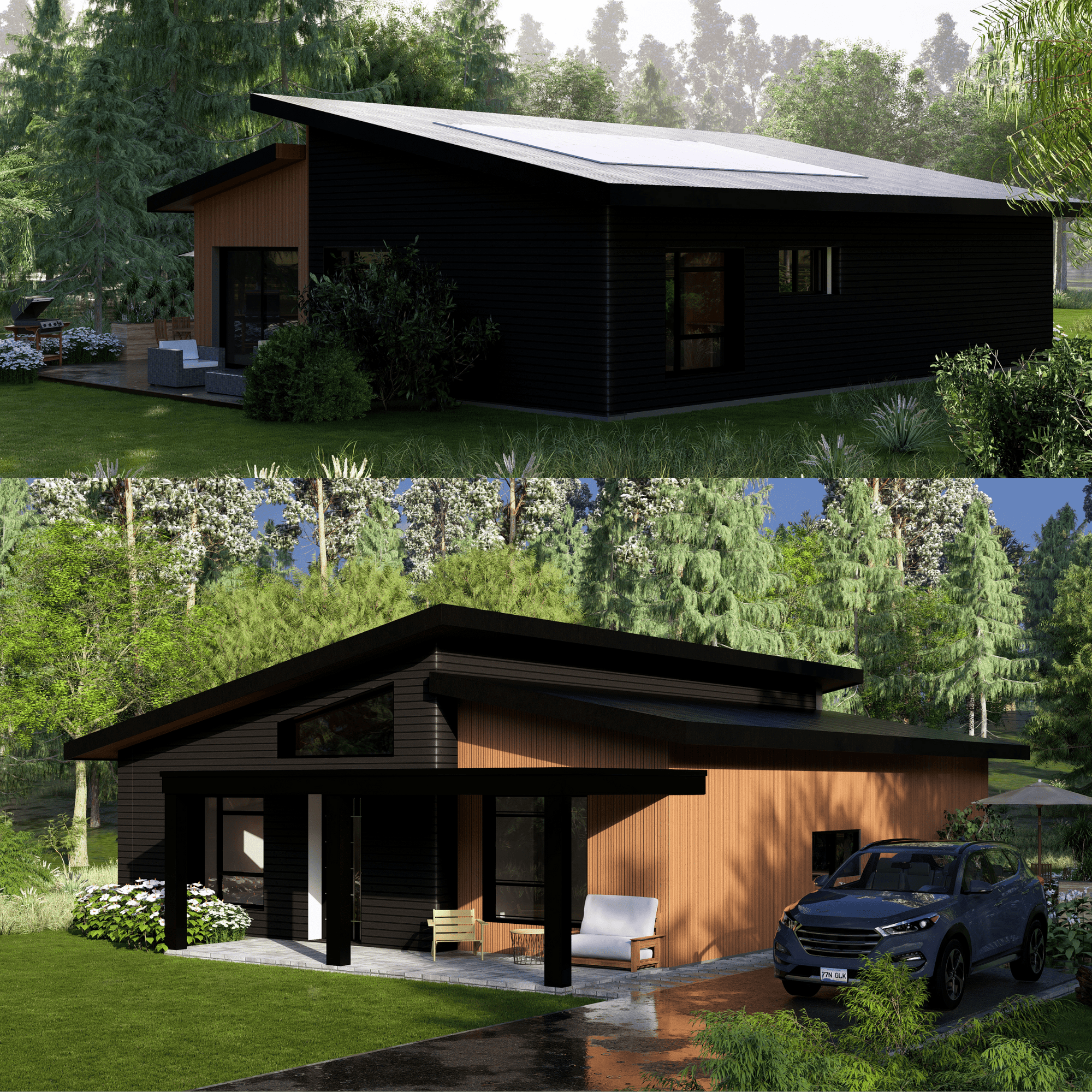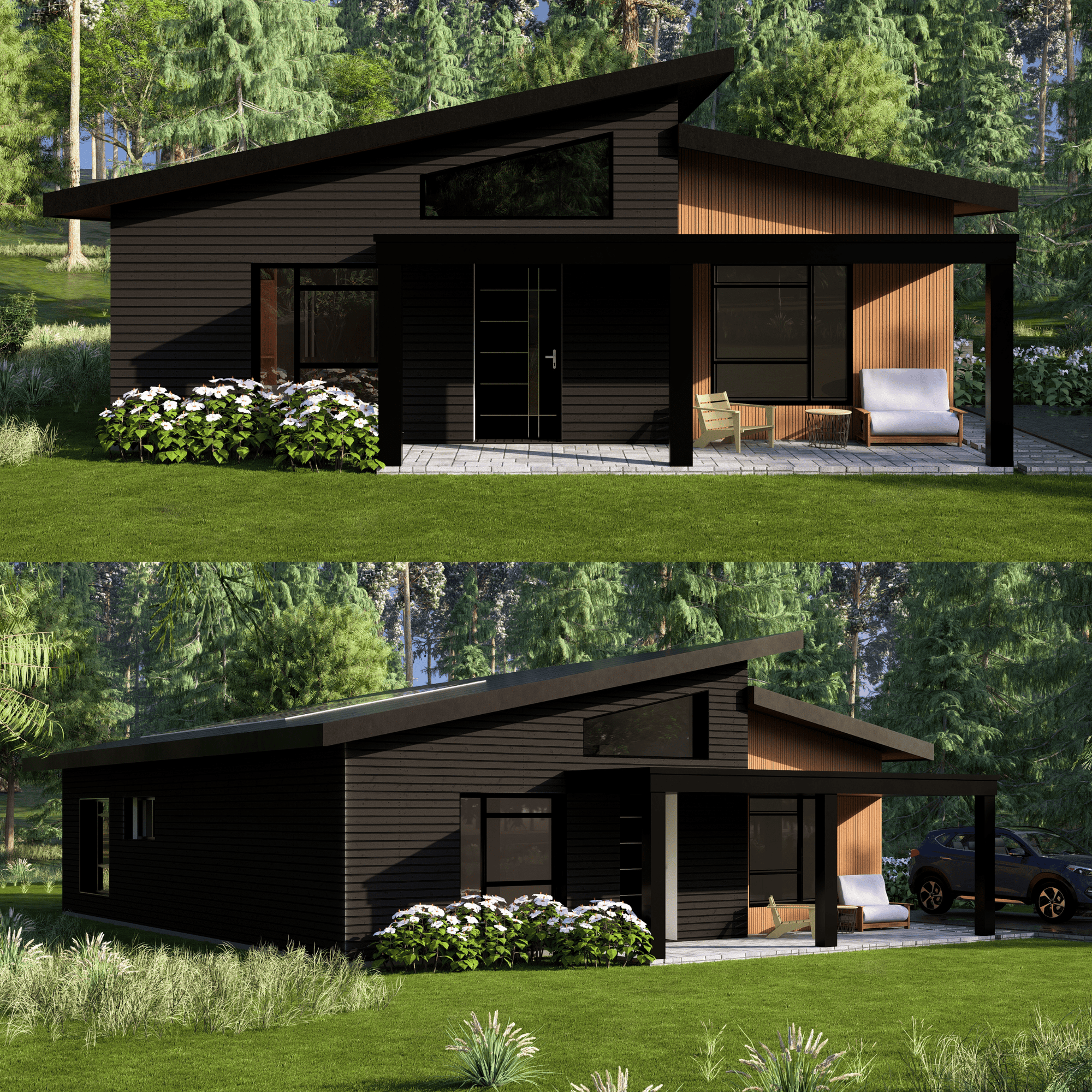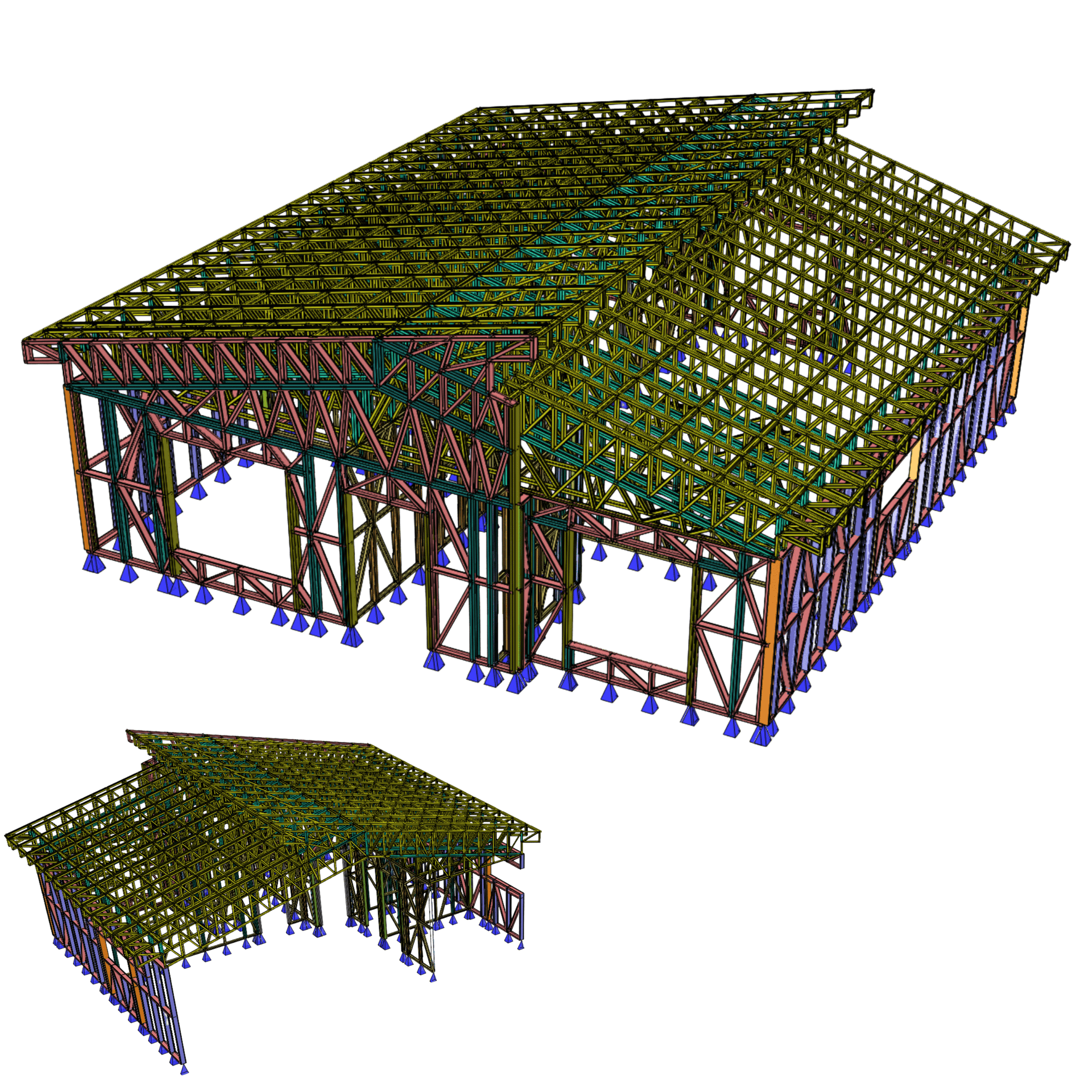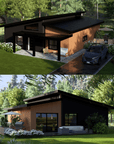
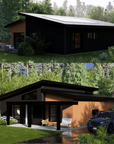
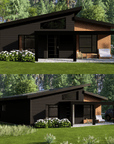
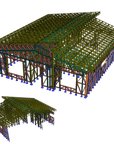
Le Pinede - Single Family Bungalow - 1400 ft2 - 2 Bedrooms
Modern Nordic Bungalow – Light Gauge Steel Frame Home Kit
Contemporary design. Engineered precision. Built for Canadian climates.
Bring your dream retreat to life with our Modern Nordic Bungalow, a pre-engineered, energy-efficient home constructed using a Light Gauge Steel Frame (LSF) system. This stylish single-story residence combines timeless architecture with modern materials, offering long-term durability, sustainability, and fast assembly.
🏠 Key Features:
-
Smart Framing System:
Built with cold-formed steel studs (Grade 50 or 80), coated in G60 or G90 galvanization, this frame is engineered for strength, fire resistance, and zero shrinkage or warping over time. -
Architectural Design:
The home’s design features a hybrid-pitch roof, expansive windows, and a blend of vertical and horizontal exterior siding—perfectly balancing modern aesthetics with warmth. -
Open Living Concept:
Spacious living-dining area flows seamlessly into the outdoor patio. Optional upgrade includes a wraparound covered deck for enhanced outdoor living. -
Quick Assembly Kit:
Pre-cut, numbered steel components simplify on-site assembly—perfect for contractors or even hands-on homeowners. Estimated erection time: under 2 weeks. -
Green Building Ready:
Compatible with Net Zero and Passive House standards. Highly customizable insulation and HVAC packages available to boost energy performance.
📐 Specifications:
-
Dimensions: Approx. 1,400 sq ft (customizable)
-
Frame Material: 18/20-gauge cold-formed steel
-
Stud Options: 89×38 mm and 140×41 mm
-
Roof: Sloped with optional solar-ready upgrade
-
Exterior Finishes: Customizable wood, metal, or composite siding
-
Delivery: Shipped in flat-pack kit, ready to assemble on slab or pile foundation
💡 Perfect For:
-
Permanent homes and cottages
-
Rural properties, wooded retreats, or suburban lots
-
Airbnb/vacation rentals
-
Can be designed as a Disaster-resilient housing solutions
📦 What's Included:
-
Light gauge steel frame with detailed assembly drawings
-
Anchor and connection hardware
-
Pre-framed wall panels, roof trusses, and joists
-
Optional add-ons: doors, windows, cladding, insulation packages, HVAC-ready kits
 |

