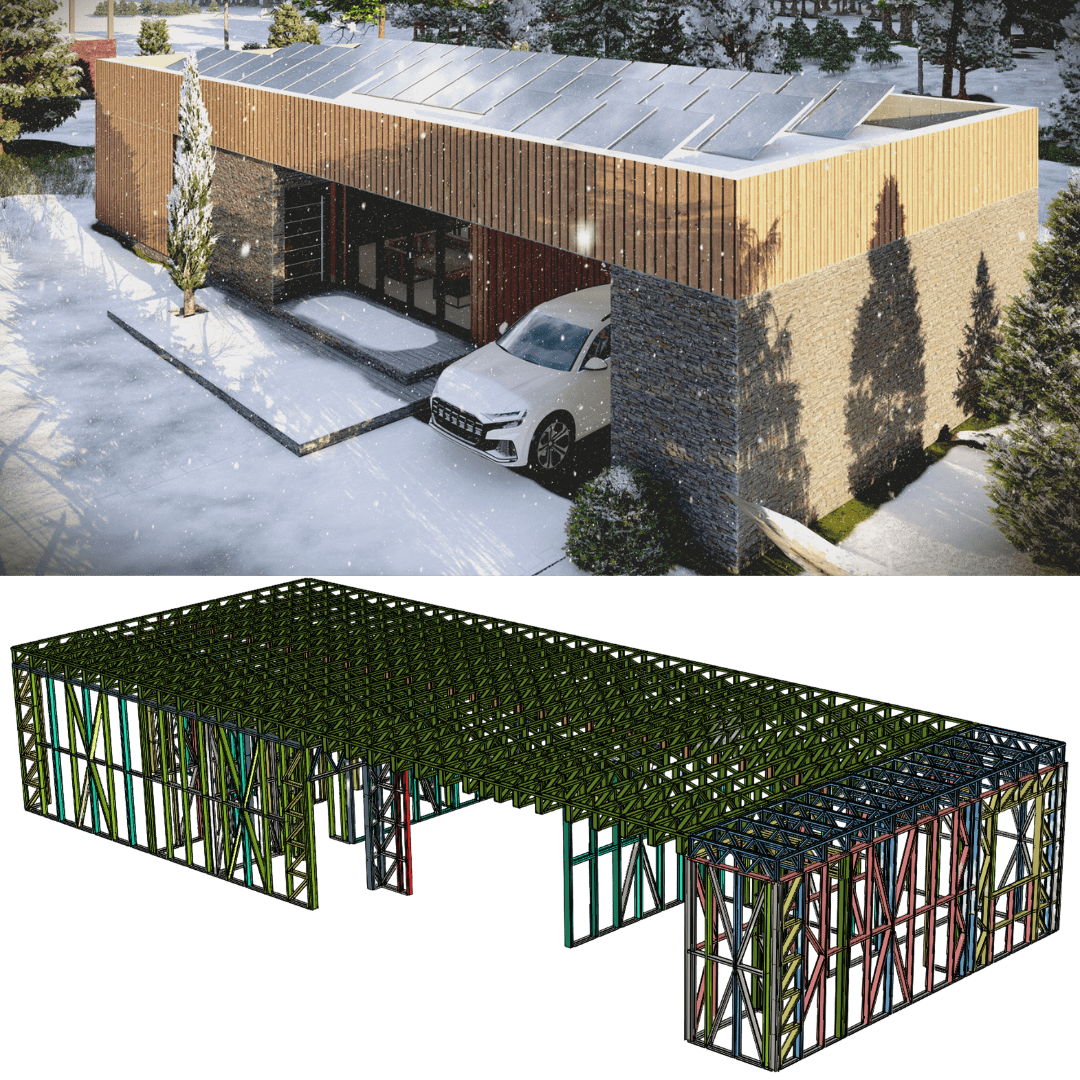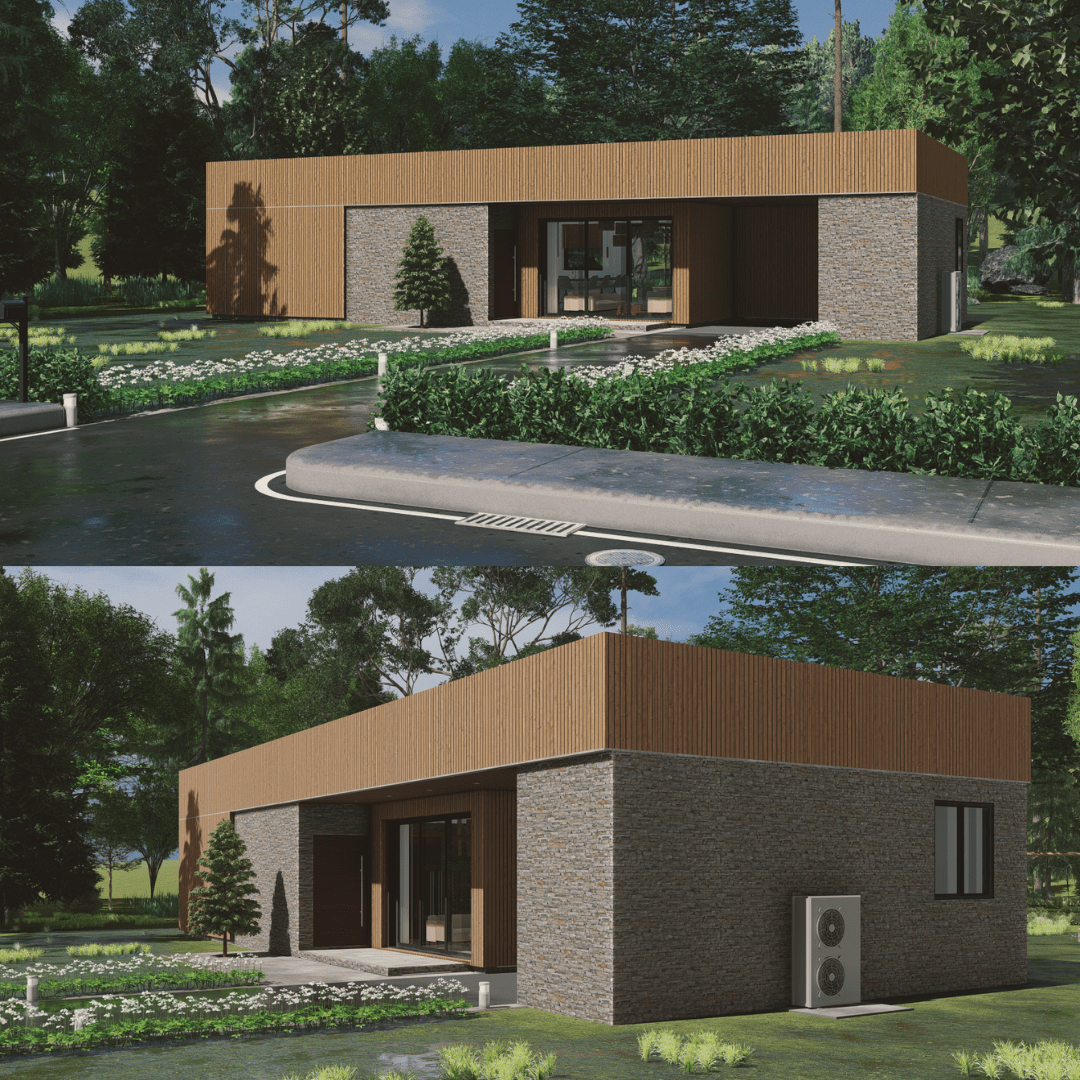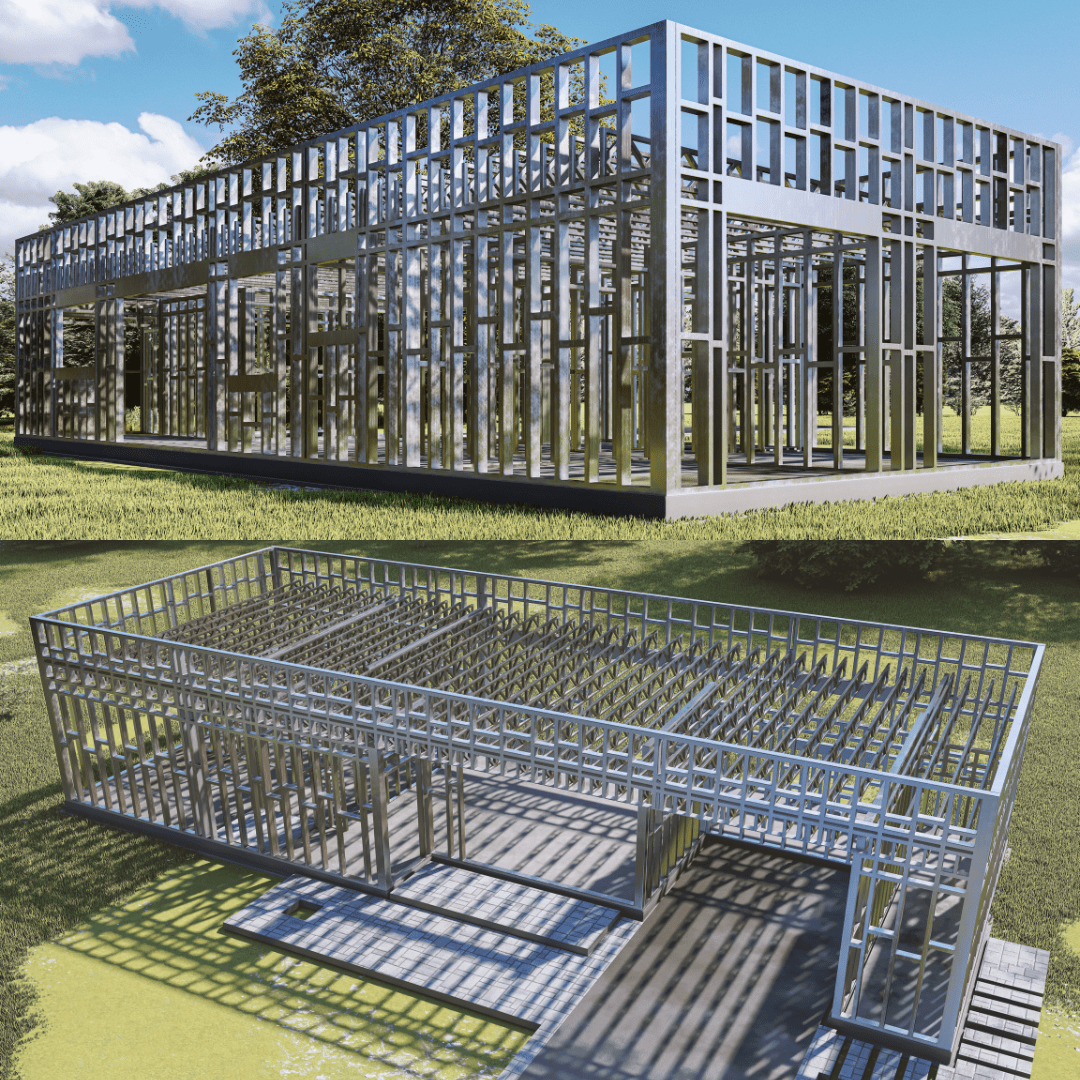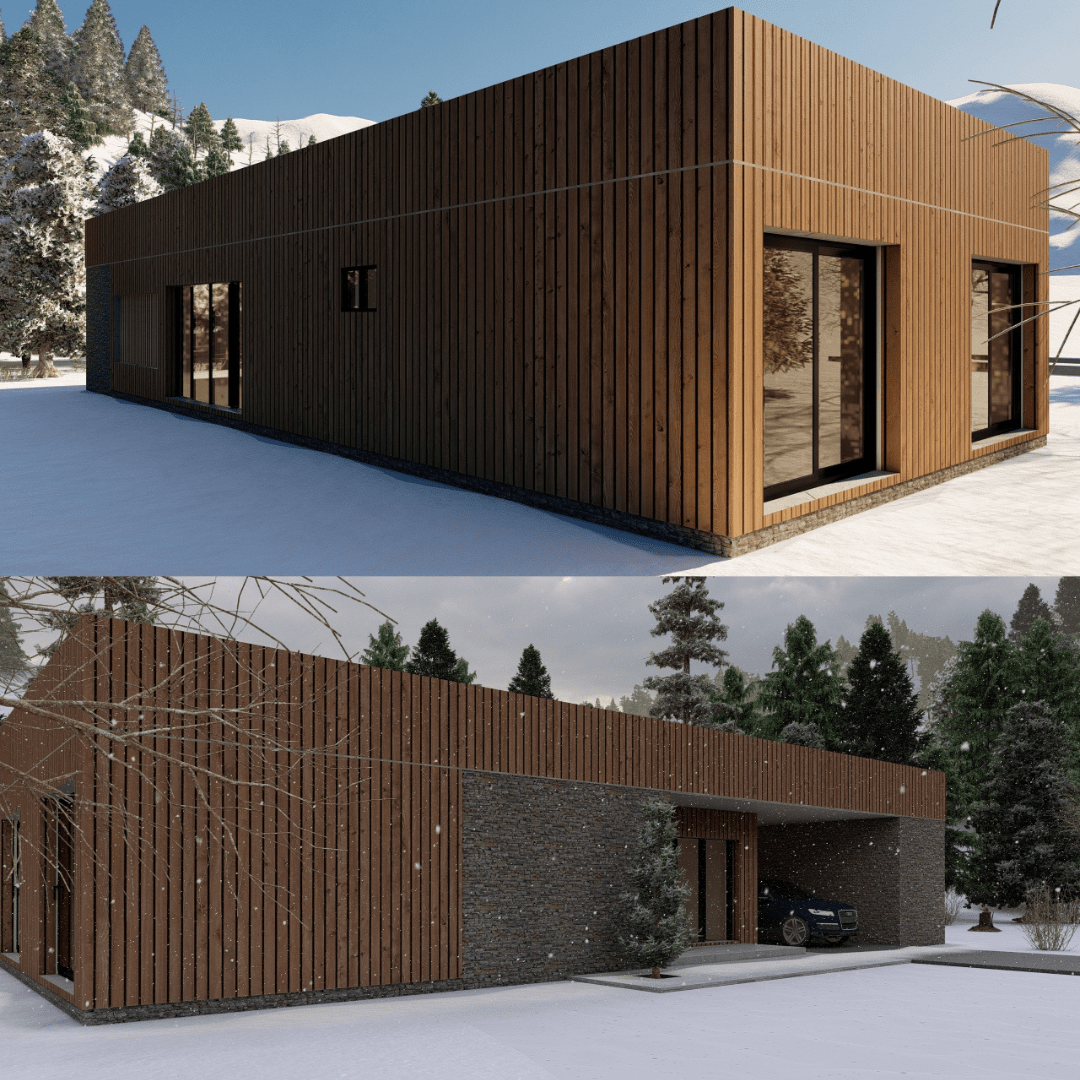


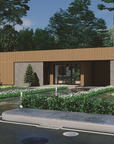
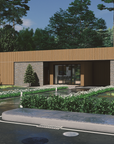
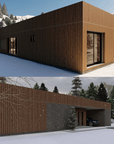
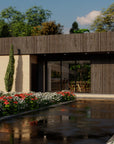

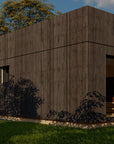
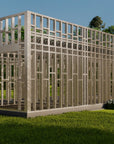


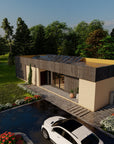

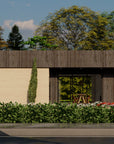

Maison unifamiliale - 1929 pi² - Bungalow de 2 chambres
$74,541.16 CAD
Introduction:
Eelegant and modern Flat Roof bangalow, made from light gauge steel frame (LGSF). This design is Net Zero Ready for future solar panels installation
Specifications
- Total Surface area (excluding architectural finishes) = 1929 ft².
- Total Indoor Living Space = 1545 ft² or 1929 ft²
- Total Roofed Car Parking & Entrance = 384 ft².
- Height (between slab and bottom of roof rafters = 9 ft.
- Roof Tilt Angle: Flat Roof
- Building has to be installed on a slab on grade or a reinforced concrete wall.
- Seismic Load as per Canadian Building Code 2015
- Wind Load as per Canadian Building Code 2015 (Location the city of Montreal - Provicne of Quebec) - Please contact us for other Locations in Canada or the USA.
- Snow Load as per Canadian Building Code 2015 (Location the city of Montreal - Provicne of Quebec) - Please contact us for other Locations in Canada or the USA.
- Dead Load on Roof and Wall is distributed on Beams (15 PSF).
- Roof Live Load is 21 PSF = 1 KPa.
Price Analysis
Buiding Price =38.64 CAD$/Ft² (415.79 CAD$/m²).
Required Quantity of Galvanized Steel = 615,118 Lb (84.33 Lb of Steel /m² of Usable Space) or (7.84 Lb/Ft² of Usable Space).
Technical Documents

|

