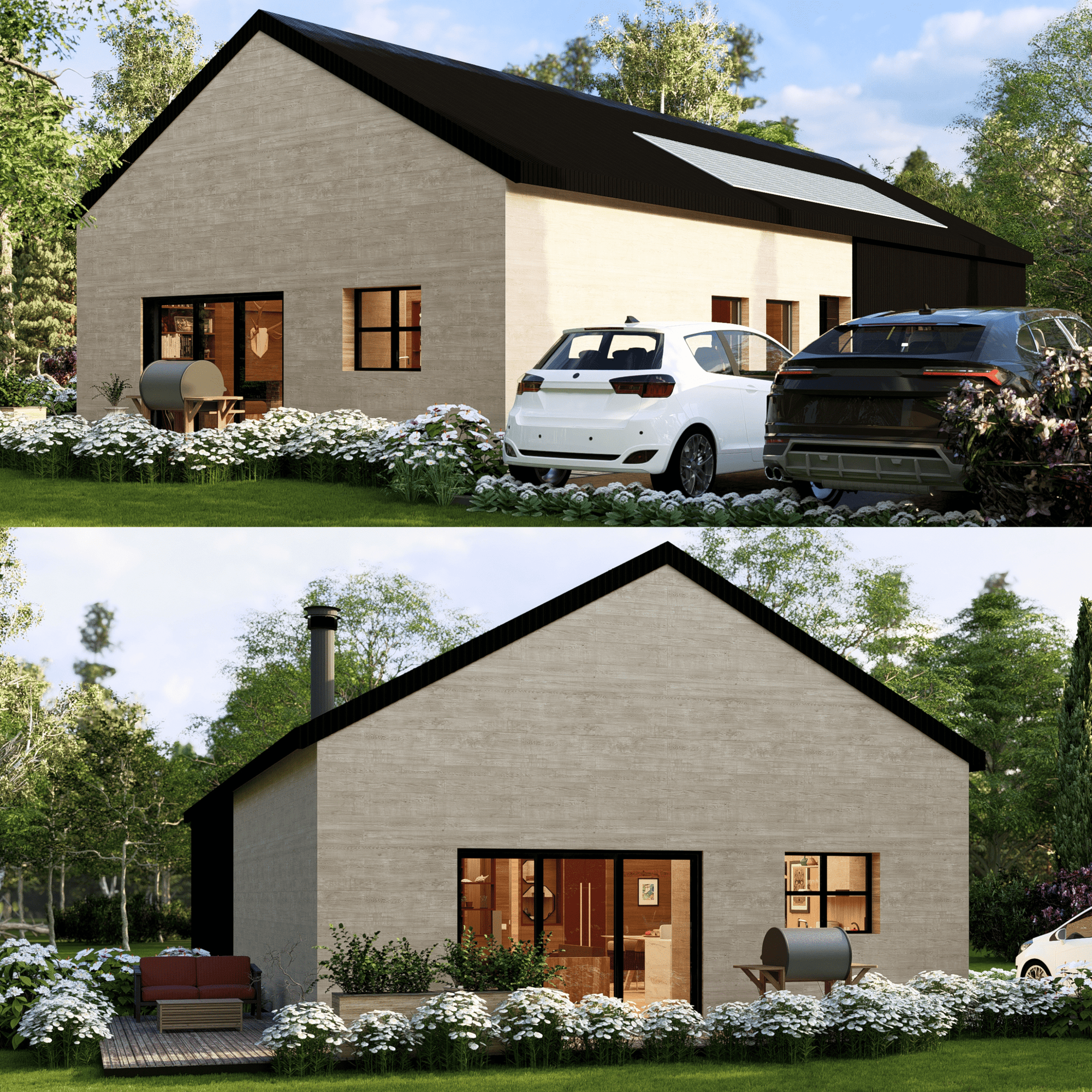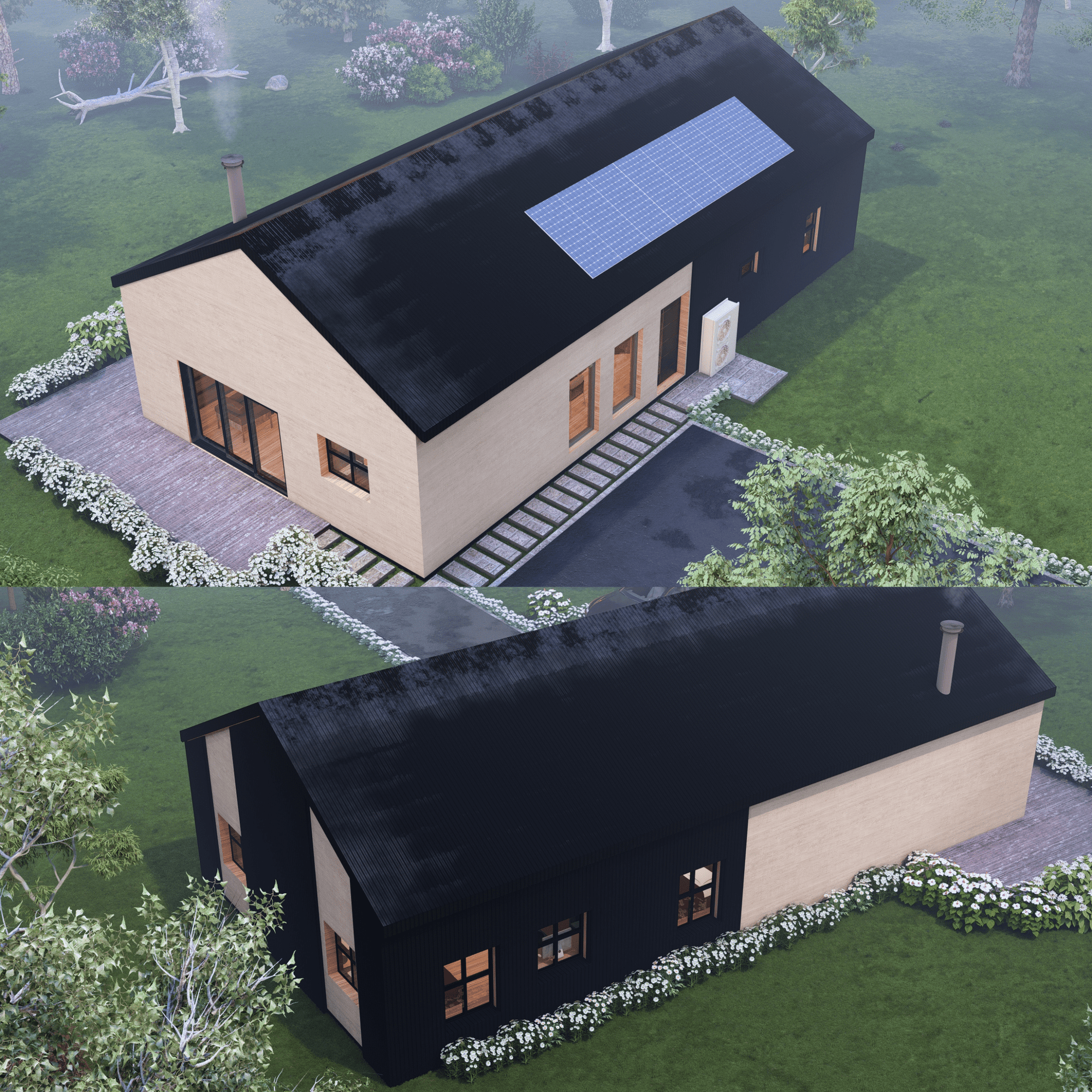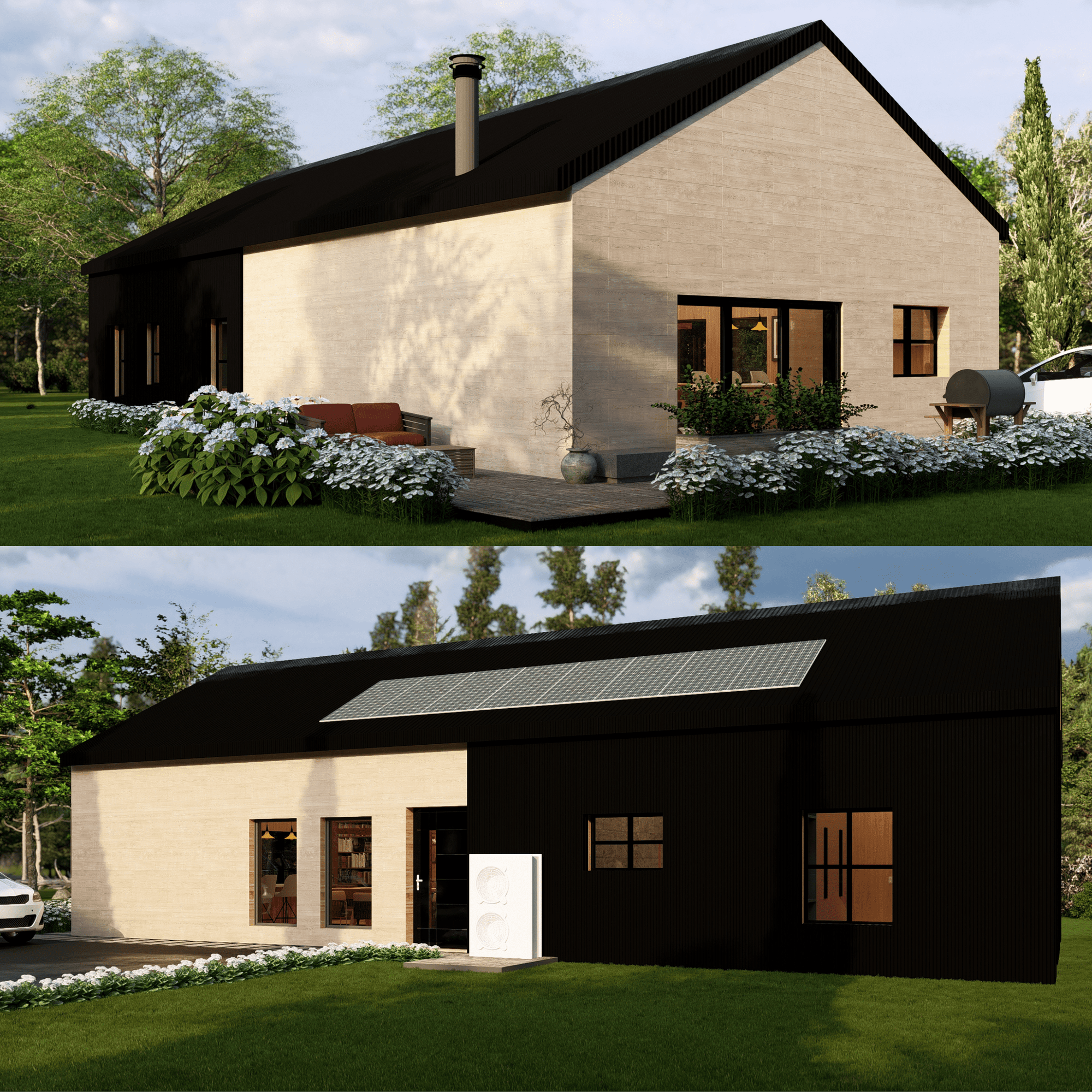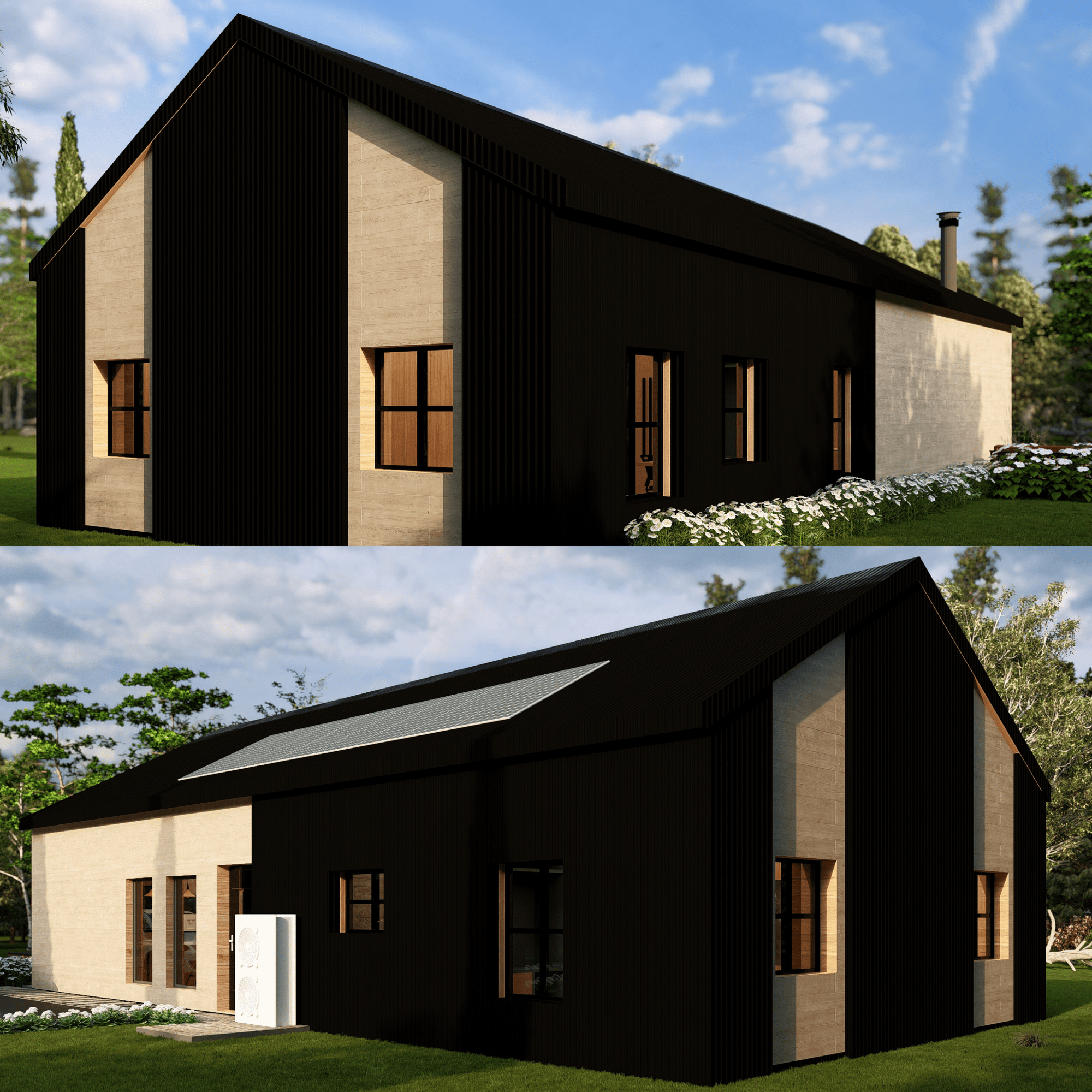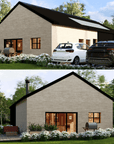
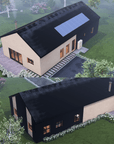
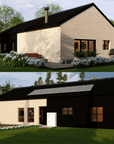
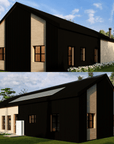
Single Family Home -1,290 ft² - 3 Bedrooms Bungalow
Modern Farmhouse Bungalow – 1,290 ft² Steel Frame Home Kit
Refined simplicity. Engineered for resilience. Built for the future.
Meet Bungalow #7, a beautifully designed single-story home that fuses the charm of contemporary farmhouse aesthetics with the performance and sustainability of light gauge steel framing. Whether you're building a countryside retreat, a permanent residence, or an income-generating rental, this modular steel home is a complete solution for fast, durable, and energy-efficient living.
🏡 Key Features:
-
Size: 1,290 ft²
-
Bedrooms: 3
-
Bathrooms: 2 (1 full, 1 powder room)
-
Includes: Kitchen, dining area, living room, mechanical room, and storage room
-
Steel Frame System:
Built with cold-formed light gauge steel (Grade 50 or Grade 80) with optional G60 or G90 galvanization. Lightweight yet high strength and corrosion-resistant, ideal for long-term performance in any climate. -
Modern Façade Design:
A striking contrast of textured beige panels and vertical matte black cladding delivers contemporary curb appeal. The gabled roof supports solar panel integration and maximizes runoff and snow shedding. -
Efficient Space Planning:
Featuring an open-concept kitchen-dining-living space (nearly 700 ft²) and well-sized bedrooms up to 170 ft² each, the home optimizes every inch for comfort and flow. -
Fast Assembly Kit:
Pre-cut, pre-engineered steel components allow easy on-site assembly by crews or experienced DIYers. No welding or heavy equipment needed. -
Net Zero–Ready:
Superior air tightness, high insulation potential, and fire- and mold-resistance make this build perfect for Net Zero, Passive House, or high-performance applications.
🛠️ What’s Included:
-
Full light gauge steel framing system (studs, trusses, headers, joists)
-
Architectural layout & connection details
-
Framing layout drawings and documentation
-
Optional: SIP panels, exterior cladding, insulation, doors & windows package, solar readiness kit
📐 Technical Specifications:
| Feature | Specification |
|---|---|
| Steel Gauge | 20 gauge (0.95 – 1 mm thick) |
| Stud Profiles | 89×38 mm or 140×41 mm |
| Roof Type | Sloped gable with solar-ready zones |
| Foundation | Slab-on-grade or reinforced concrete wall |
| Total Floor Area | 1,290 sq. ft. |
| Fire Rating | Non-combustible materials |
🧱 Engineering & Structural Compliance:
-
Building Code Compliance:
Designed to comply with Canadian Building Code 2015 structural standards. -
Seismic Load:
Rated for Zone 2 seismic conditions (Montreal region). Custom designs available for higher-risk zones. -
Wind Load:
Engineered for Montreal, Quebec wind load conditions per NBC 2015.
(Contact us for designs tailored to other locations across Canada or the USA.) -
Snow Load:
Roof structure designed for Montreal snow load conditions under NBC 2015.
(For other regions, location-specific adjustments available.) -
Dead Load Distribution:
Walls and roof are engineered to distribute 15 PSF of dead load to structural beams. -
Roof Live Load:
Supports 21 PSF (1.0 kPa) roof live load for safe snow and maintenance access.
🌎 Ideal For:
-
Permanent homes
-
Rental cottages & vacation homes
-
Off-grid or rural builds
-
Energy-efficient new construction
Technical Documents

|

