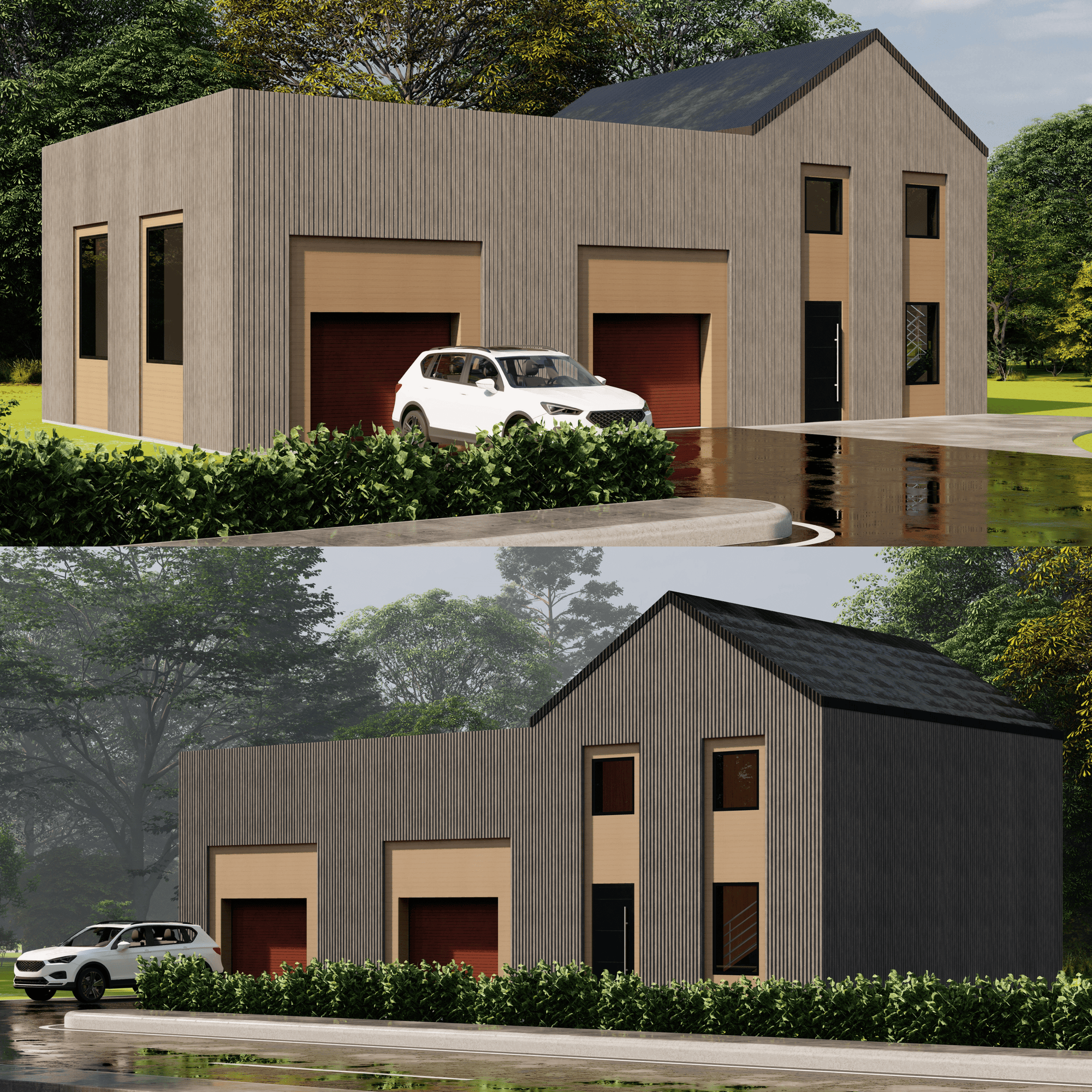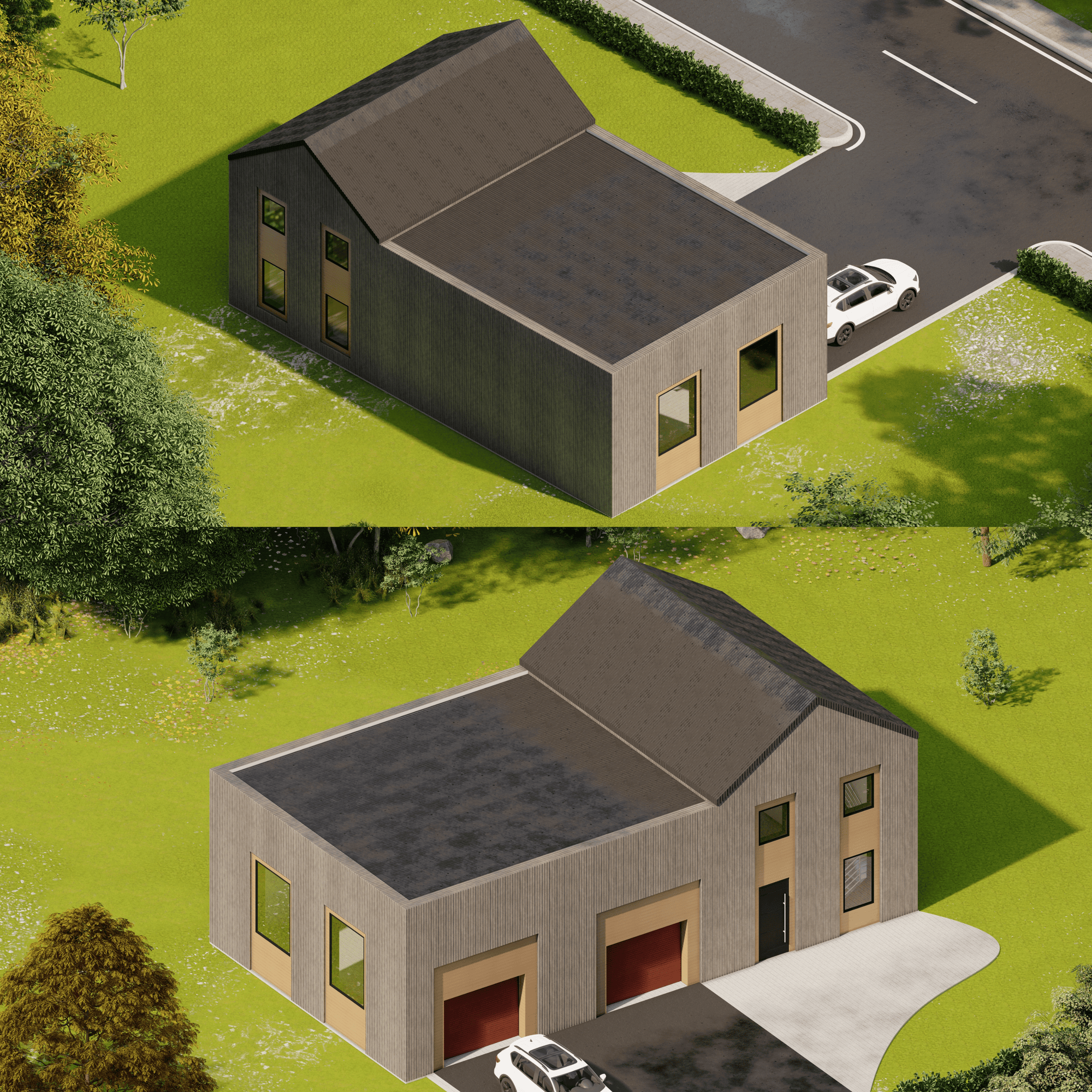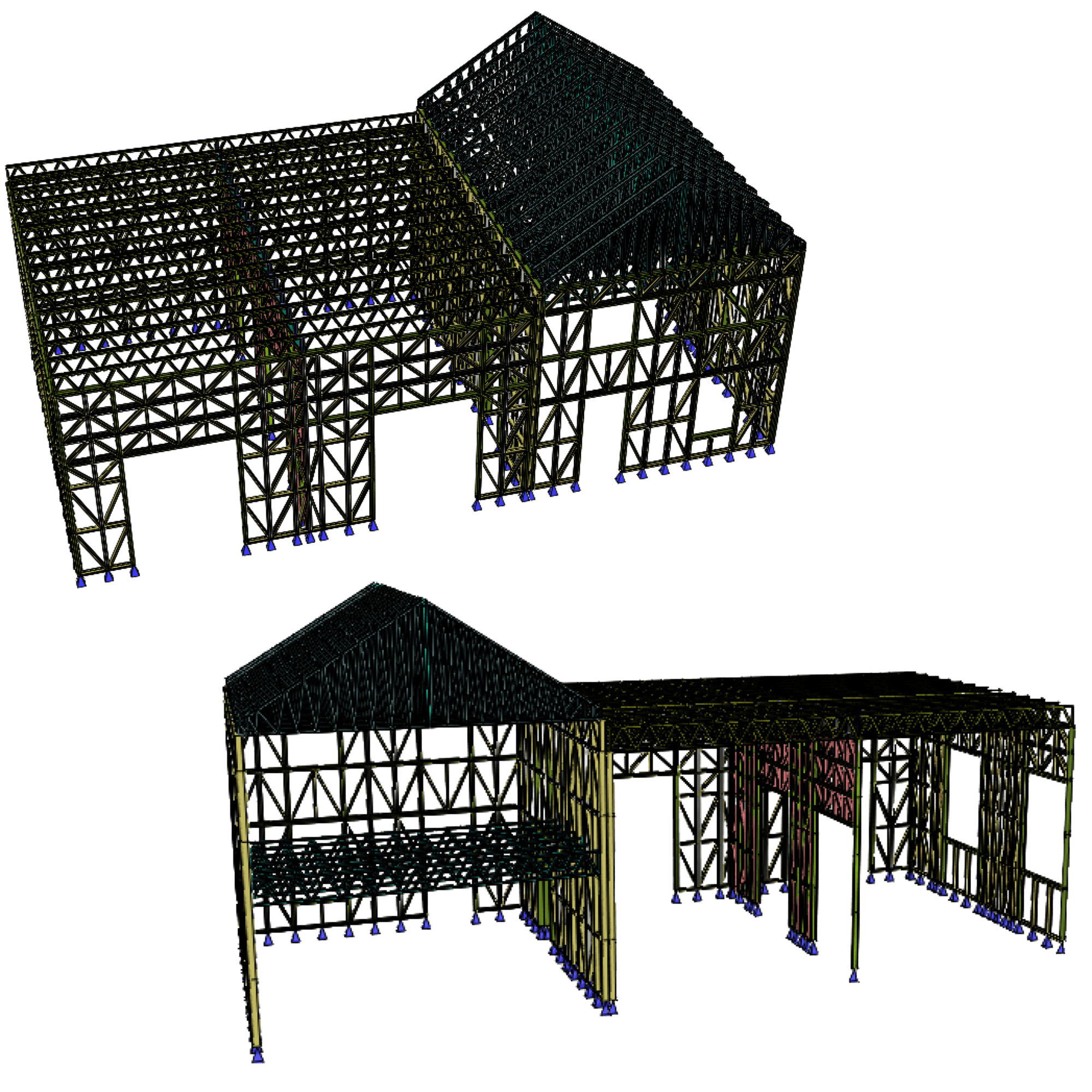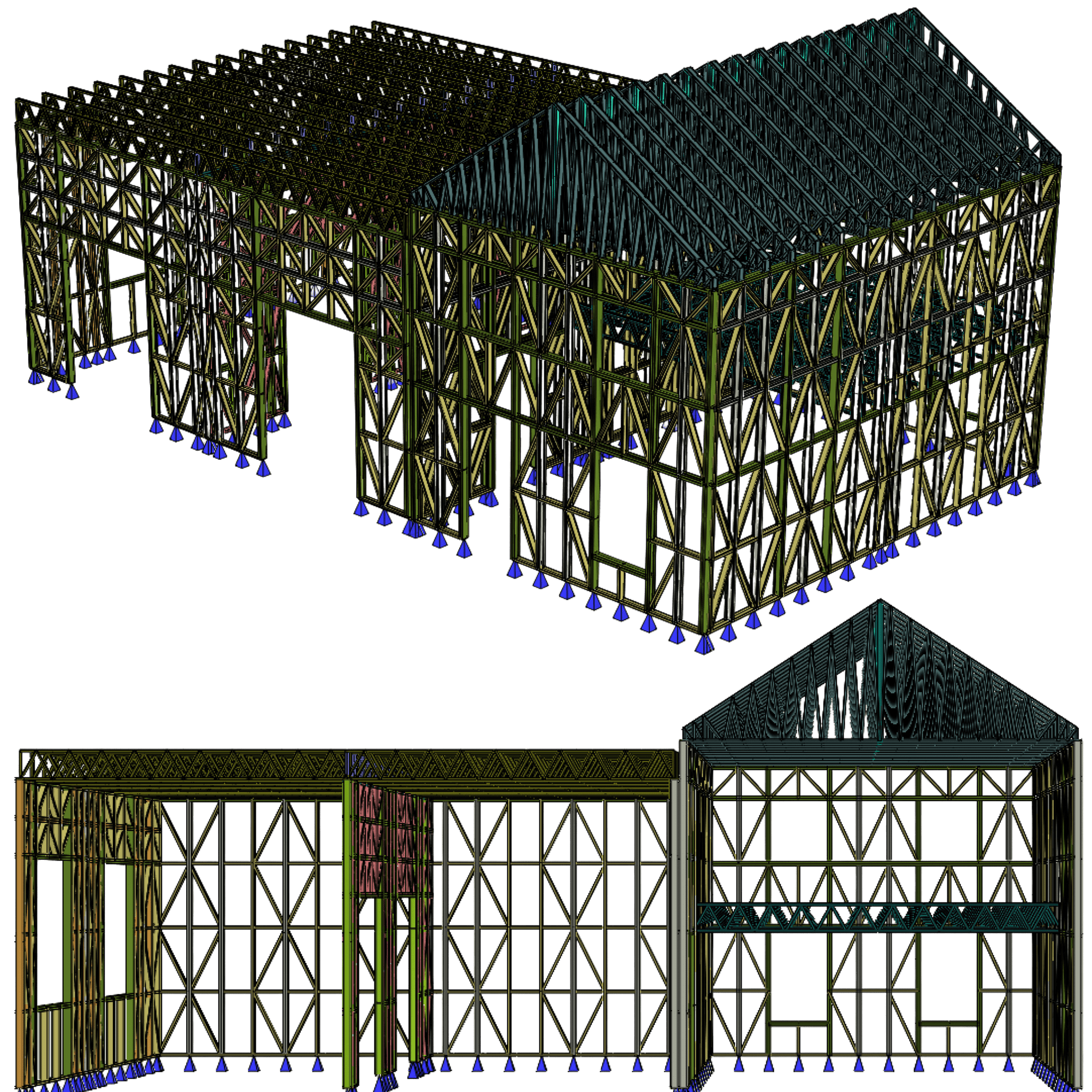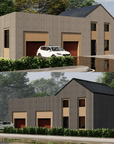
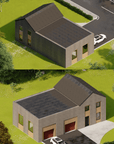

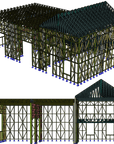
Mechanic Shop - 2,246 ft² area, 16 ft height, (x2) Door 10x10ft
Introduction
Industrial / Commercial Building, ideal for mechanic's repair shop. Building consist of 2 bays, 17x30 ft each with 10x10ft Garage Door and a 2 floors (20x30 ft each floor) office space. Total usable space is 2,246 ft².
Specifciations:
- Total Surface area (excluding architectural finishes) = 2,246 ft².
- Height between slab and bottom of roof in shop = 16 ft.
- Height between slab and bottom of roof rafters in office = 8 ft (Ground Floor) 8.5 ft (Mezzanine).
- Doors Opening: 10x10 ft.
- Roof Tilt Angle (Office): 4/12.
- Building has to be installed on a slab on grade or a reinforced concrete wall.
- Seismic Load as per Canadian Building Code 2015
- Wind Load as per Canadian Building Code 2015 (Location the city of Montreal - Provicne of Quebec) - Please contact us for other Locations in Canada or the USA.
- Snow Load as per Canadian Building Code 2015 (Location the city of Montreal - Provicne of Quebec) - Please contact us for other Locations in Canada or the USA.
- Dead Load on Roof and Wall is distributed on Beams (15 PSF).
Price Analysis
Buiding Price = 43.55 CAD$/Ft² (468.56 CAD$/m²).
Required Quantity of Galvanized Steel = 23,835.13 Lb (114.15 Lb of Steel /m² of Usable Space) or (10.61 Lb/Ft² of Usable Space). Usable Space is the Building's footprint only (Including Mezzanine).
Technical Documents

|
 |

